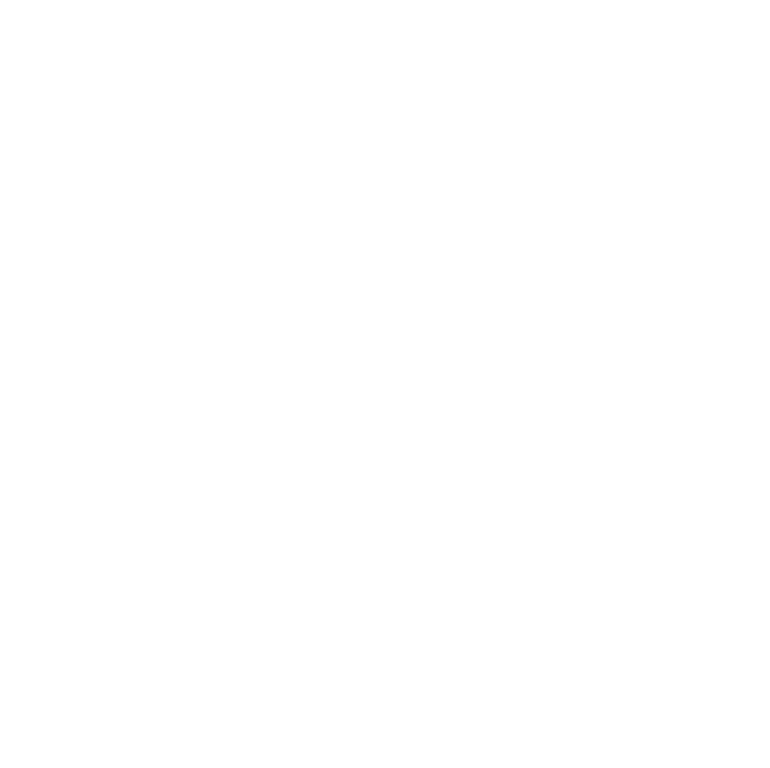Codes Committee
Membership on the Codes Committee is determined by the DES Deputy Director for Architecture and Engineering. The Committee consists of AE Branch registered architects and engineers with expertise in architecture, life safety, civil, structural, mechanical, and electrical engineering. All members have training and experience implementing and interpreting applicable codes. The roles of Chairperson and Vice Chairperson rotate each year. Current membership is as follows:
- Nick Lu, SE (Chairperson)
- Hung Nguyen, PE (Vice Chairperson)
- James Aberle, AIA
- Alex Gamble, AIA, LEED AP® BD+C
- CDR Tom Armitage, PE
When faced with interpretation questions relating to IHS facilities and projects, IHS Staff and Tribal representatives may request a formal interpretation by the AHJ. Requests should be routed through the Area Facilities Manager and/or Safety Officer to the DES Director (AHJ). The standard protocol for responding to interpretation requests is for the Committee Chair to confirm receipt of the request within 14 days. The confirmation will provide an estimated timeframe for issuance of the interpretation and may ask for additional information necessary to complete the interpretation. Interpretations should be rendered within 28 days after receipt of all necessary information, and can be expedited when timing is critical.
More detailed information regarding Committee organization may be found in OEHE Technical Handbook Chapter 4-3 Codes Committee Organization. [PDF - 218 KB].
The following interpretations have been previously issued by the AHJ:
| Interpretation Topic | Interpretation Number | Issue Date |
|---|---|---|
| Alcohol-Based Hand-Rub Dispensers (AHJ Clarification) | DES CCD 2020.001 [PDF - 192 KB] | 3/6/20 |
| NCYRTC Water Supply Code Equivalency Determination | DES CCD 2019.001 [PDF - 132 KB] | 4/16/19 |
| Mt. Edgecumbe ED Renovation FGI Deviation (Rev 1) | DES CCD 2017.004 [PDF - 35 KB] | 5/16/17 |
| Mt. Edgecumbe ED Renovation FGI Deviation | DES CCD 2017.003 [PDF - 46 KB] | 3/24/17 |
| Cass Lake Hospital Door Assessment | DES CCD 2017.002 [PDF - 111 KB] | 2/7/17 |
| Dental Nitrous Oxide Use and Building Occupancy | DES CCD 2017.001 [PDF - 110 KB] | 2/1/17 |
| Water Supply for Fire Hydrants | DES CCD 2015.002 [PDF - 127 KB] | 9/22/15 |
| Critical Care Services Room Size Deviation | DES CCD 2015.001 [PDF - 59 KB] | 5/13/15 |
| Building Separation and Exits | DES CCD 2014.001 [PDF - 87 KB] | 1/14/15 |
| Fire Flow and Water Storage Requirements at Kayenta Hospital | DES CCD 2013.002 [PDF - 430 KB] | 11/19/13 |
| Locked Doors Within a Means of Egress | DES CCD 2013.001 [PDF - 197 KB] | 9/30/13 |
| Barrow Hospital NEC Variance Request | DES CCD 2011.001 [PDF - 118 KB] | 4/21/11 |
| Fire Protection Water Flow Standards | DES CCD 2006.001 [PDF - 115 KB] | 6/19/06 |
| Residential Fire Sprinklers | DES CCD 2005.001 [PDF - 82 KB] | 11/28/05 |
| Health care and business mixed occupancies | DES CCD 2004.001 [PDF - 41 KB] | 2/13/04 |
| Existing corridor doors blocking egress width | DES CCD 1999.006 [PDF - 73 KB] | 10/22/99 |
| Suspended acoustical tile ceilings in smoke barriers | DES CCD 1999.002 [PDF - 79 KB] | 10/15/99 |
| Unoccupied spaces opening into exit enclosure | DES CCD 1999.007 [PDF - 73 KB] | 8/19/99 |
| Mechanical rooms opening into egress stairs | DES CCD 1999.005 [PDF - 73 KB] | 8/19/99 |
| Protected separation of hospital and central plant | DES CCD 1999.008 [PDF - 73 KB] | 8/12/99 |
| Water fountain accessibility | DES CCD 1999.001 [PDF - 79 KB] | 6/3/99 |
| Fire protection sprinklers in storage areas | DES CCD 1999.003 [PDF - 80 KB] | 5/20/99 |
| Locker spaces near food preparation areas | DES CCD 1999.004 [PDF - 71 KB] | 5/20/99 |
| Sprinkler protection in attic spaces | DES CCD 1998.002 [PDF - 88 KB] | 4/30/98 |
| Liquid petroleum gas appliances in basements | DES CCD 1998.001 [PDF - 82 KB] | 3/12/98 |
| Code edition and chapter to be used in major renovations | DES CCD 1997.006 [PDF - 98 KB] | 10/14/97 |
| Dental suite exit requirements | DES CCD 1997.005 [PDF - 81 KB] | 8/29/97 |
| Medical Records construction requirements | DES CCD 1997.003 [PDF - 93 KB] | 6/12/97 |
| NFPA 99 Requirements for laboratories | DES CCD 1997.004 [PDF - 93 KB] | 6/12/97 |
| Horizontal exit and fire/smoke damper requirements in existing health care occupancies | DES CCD 1997.002 [PDF - 94 KB] | 5/6/97 |
| Combustible wood stud partitions in Health Care occupancies | DES CCD 1997.001 [PDF - 89 KB] | 1/23/97 |
| Second means of egress from second floor | DES CCD 1996.001 [PDF - 89 KB] | 6/11/96 |
| Medical gas cylinder valve manual shut off | DES CCD 1995.001 [PDF - 84 KB] | 3/14/95 |
| Suburban Dynaline package terminal air conditioners with gas heat in Nursing Homes | DES CCD 1994.001 [PDF - 82 KB] | 11/10/94 |


